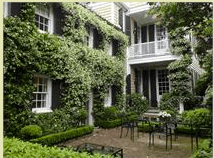In honor of Dargan Landscape Architects 40th Anniversary in 2013, Elements of Outdoor Rooms, harkens to our early design practice in Charleston, SC. Full time for decades and continuing on today, we’ve tested art elements & client needs on the canvas of this historic city. Dargan archives at the South Carolina Historical Society house hundreds of our courtyard and outdoor room designs, many of which exist today and hold lifestyle tools useful to properties anywhere. Join us in Charleston, February 25-27, 2013 as we share the recipes for these timeless outdoor rooms.
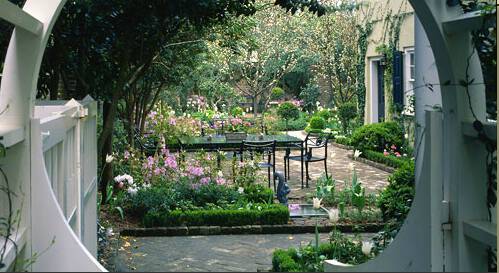
Like adolescent children, outdoor rooms test the structure in their lives. As unique as a fingerprint, outdoor rooms may be customized to the last inch! So don’t be fooled by cookie-cutter patterns provided by grill salesmen or furniture layouts.
Create a dreamy, utopian program of what you want to do in the perimeter of the house, the area closely held to 50′ distant. This is the first step… then go for underpinnings of the good bones of design.
This I how I would start:
1. The Wish list ( leave room for sizing your utopia later! Dream, dream, dream)
2. Reality of the RAW goods (go outside and kick the tires of your turf)
3. Outdoor Rooms are about being inward, cozy and protected ( are there problematic views off site to screen, or looming windows from neighboring homes?- no ” north-side” manners, as they say in Charleston)
4. When in doubt, call a surveyor ( if your property line has not been flagged in some time, please remedy this to reduce improving a neighbor’s land!)
5. Check out the sun angles ( remember that the sun rises and sets at different times of the year …you need a sun diagram- know where north is on your property, as it is stabile year round!)
6. Windy, too sunny? ( trees and hedge screening will help- in Jacksonville on the Ortega River, it is sooo windy, that just a 6′ hedge makes a huge difference in livability)
7. Does the site slope? ( how are you going to create a flat space or a series of terraces- how wide and how much drop)
8. Time to Sketch … RAW plan to scale ( as a “Base Sheet” this is an invaluable item-it is far less expensive to draw and erase than to tear out masonry) You do not need to be able to draw to do this!
9. Help, I don’t know what a scale is! ( Purchase a graph paper pad-a large one and an architects scale. These you can set to 1/4 or 1/2 grids, as the boxes are all the same. You decide how large you want your drawing to be. I like to work at 1/4″ on courtyards, sometimes 1/8″ on large outdoor rooms. Be consistent on each drawing and make copies of the RAW base sheet….join a design studio!)
10. Get ready to design! (Prepare yourself with the sizes -dimensions- of each element you want to include in your outdoor room.)
Does this sound doable? Visit us in Charleston, February 25-27 as we share the recipes for these timeless outdoor rooms.
Tip #2 coming up! Art Elements and Design Principles will Structure Your Space
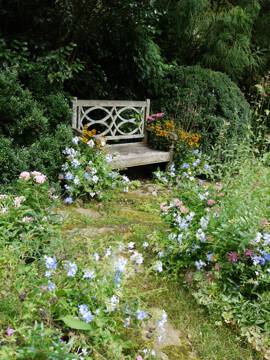
 apparently this was how Napolean’s crew did it in the early days!
apparently this was how Napolean’s crew did it in the early days!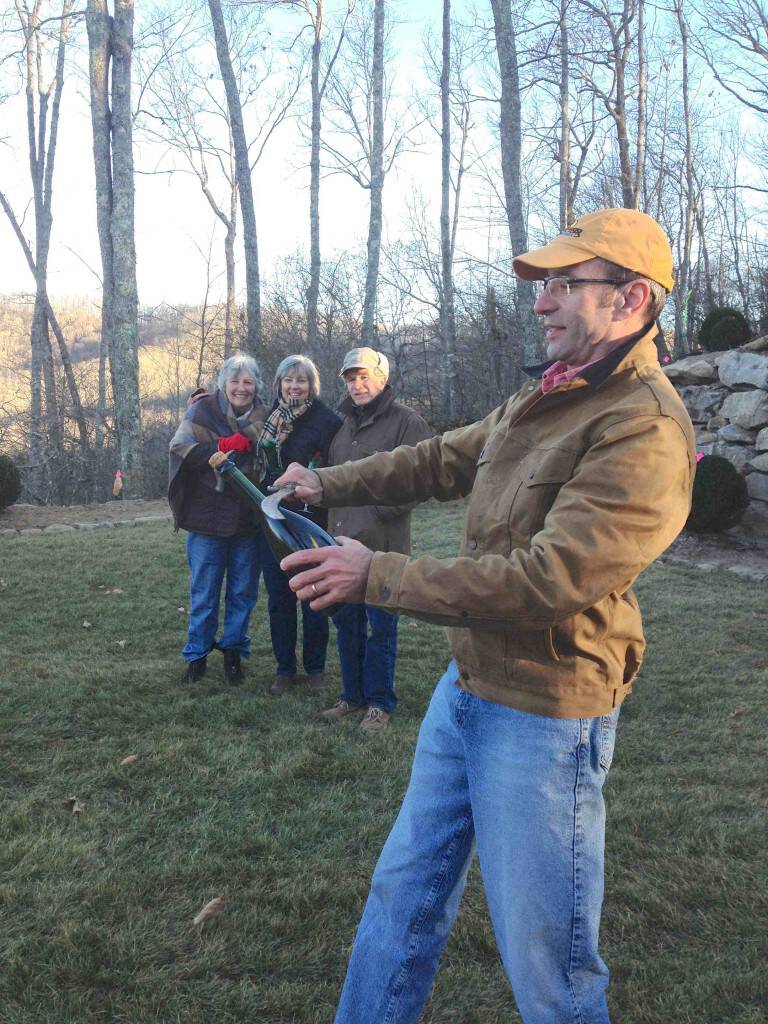
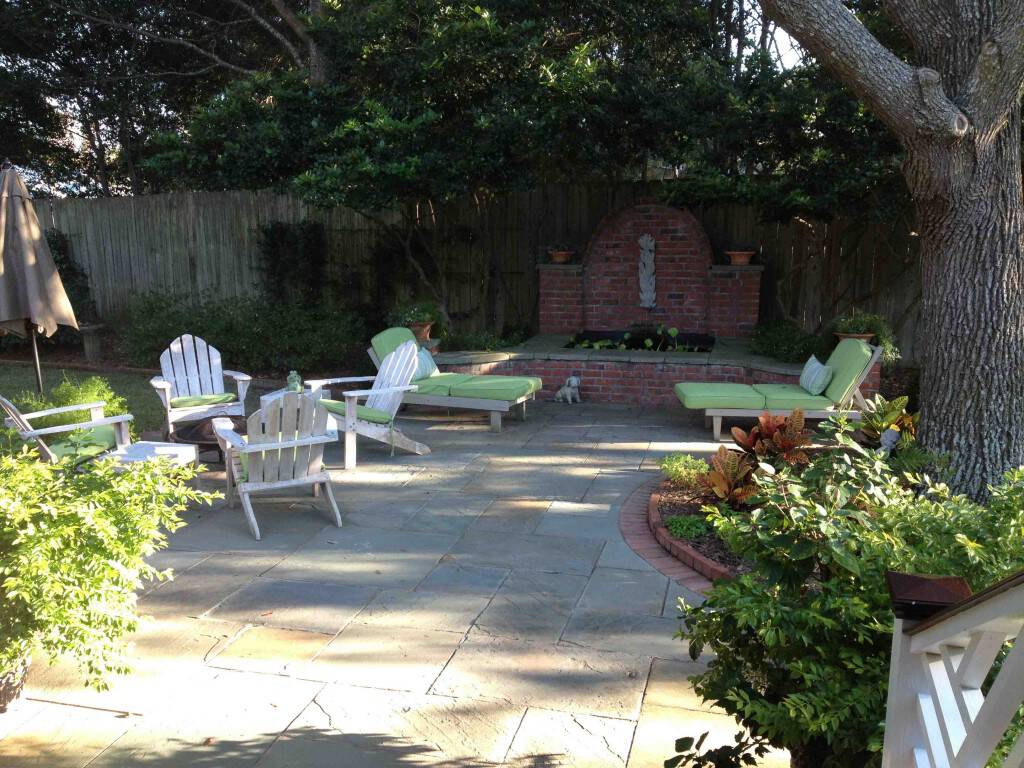 Thank you, Gretchen!
Thank you, Gretchen!